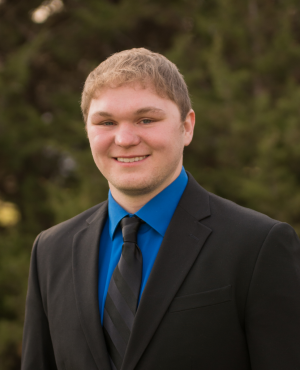Single Family for Sale: 133 S 126 Avenue, Omaha, NE 68154 SOLD
4 beds
5 baths
$399,900
$412,500
133 S 126 Avenue,
Omaha, NE 68154 SOLD
4 beds
5 baths
$399,900
Previous Photo
Next Photo
Click on photo to open Slide Show.

Selling Price: $412,500
Original List Price: $399,900
Sold at 103.2% of list price
Sold Date: 05/31/2019
Type Single Family
Style 1.5 Story
Beds 4
Total Baths 5
Above Grade 3,222 sqft
Square Feet 5,466 sqft
Garage Spaces 2
Year Built 1968
City Omaha
County GPR
School District Omaha
Subdivision West Fairacres
MLS 21903448
Status SOLD
DOM 79 days
CONTRACT PENDING. Looking for an exquisitely rare find in the perfect location? This sprawling Cape Cod in coveted West Fairacres is unforgettable! Upon entrance prepare to be transfixed at the foyer's gorgeous staircase and vaulted ceiling. You'll be delighted to see the quality remodeled open kitchen with custom cabinetry, sizable island bar, quartz countertops, double oven, professional grade cooktop vent and high-end appliances. Relax on the fireplace hearth and enjoy the awe-striking family room with floor to ceiling windows, built-ins & gleaming wood floors! The master suite is a true retreat ~with its own wing~ boasting a palatial walk-in closet, sitting room, double vanity, jetted tub and walk-in shower. Downstairs there’s a 2nd kitchen, gas log fireplace in the massive rec area, library/game room, colossal office and abundant storage. Upstairs the bedroom sizes & cedar closet will knock your socks off! New roof '12, composite deck '12, new siding '11, & reverse osmosis.
Room Features
Bedroom 2 18.6 x 12.2 2nd Floor
Bedroom 3 18.3 x 13.6 2nd Floor
Bedroom 4 11.3 x 11.2 2nd Floor
Dining Room Formal 13.4 x 12 Main Floor
Family Room 22 x 18 Main Floor
Kitchen 19.2 x 16 Main Floor
Kitchen 2 20.5 x 10.2 Below Grade
Laundry Room 7.10 x 5.4 Main Floor
Living Room 20 x 13.4 Main Floor
Office 24.7 x 14.8 Below Grade
Other Room 1 13.7 x 8.5 Main Floor
Other Room 2 15.8 x 12 Below Grade
Other Room 3 18 x 13.8 Below Grade
Other Room 4 11.3 x 10.6 Main Floor
Other Room 5 35.5 x 13 Below Grade
Primary Bedroom 17.5 x 15.2 Main Floor
Rec Room 20.5 x 18.2 Below Grade
Basement Yes
Kitchen Description Dining Area, Window Covering, Hard Wood Floor
Lot & Building Features
Appliances Dishwasher, Washer, Refrigerator, Range, Oven, Microwave, Dryer, Disposal
Architecture Cape Cod
Sewer Public Sewer, Public Water
Tax ID 31055-2502390560
Tax Year 2018
Above Grade SQFT 3222
Fireplaces 2
Community and Schools
Elementary School Columbian
Junior High School Beveridge
Senior High School Burke
Price History of 133 S 126 Avenue, Omaha, NE
| Date | Name | Price | Difference |
|---|---|---|---|
| 03/13/2019 | Listing Price | $412,500 | N/A |
*Information provided by REWS for your reference only. The accuracy of this information cannot be verified and is not guaranteed. |
Browse By Area
Listing Last updated . Some properties which appear for sale on this web site may subsequently have sold or may no longer be available. Walk Score map and data provided by Walk Score. Google map provided by Google. Bing map provided by Microsoft Corporation. All information provided is deemed reliable but is not guaranteed and should be independently verified. Listing information courtesy of: BHHS Ambassador Real Estate |

